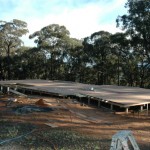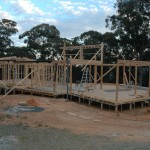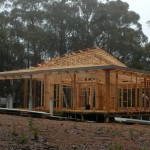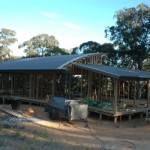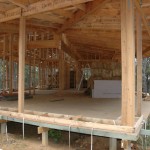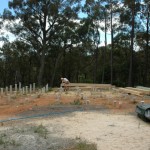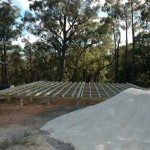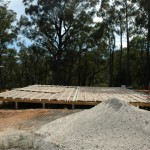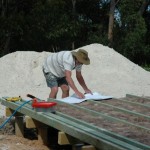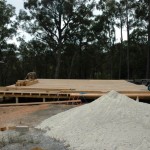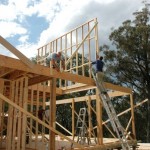January 2013
Our house is designed with two adjoining pavilions; the first is essentially a single-bedroom house with a study and a rather generous living area and the second is a ‘bedroom pavilion’ with a small sitting room and extra bathrooms. This floor plan allows us to manage our resources efficiently. Most of the time just the two of us will be here, so we can live in the main pavilion as we would in a single bedroom house, with minimal heating and power usage. Then, when friends come to stay we can ‘expand’ our space by opening up the bedroom pavilion.
With the stumps already in the ground for over two years, it is very satisfying to finally see some major progress on the main house, followed, less than four months later, with the beginning of the build of the bedroom pavilion.
More pages on how we are doing this: Progress update 2014; Building the shedudio; Update main pavilion 2015-16
Main house from floor to roof!
- Houses look so small…
- when it’s just the floor, but then…
- when the frame goes up…
- they look enormous!
- Roof curve now evident…
- Roof nearly on…
- Let’s get a water tank!
- Future front room. Can’t wait!
And the second pavilion coming along…
- Hey Rob, is that floor joist straight?
-
Render sand in the foreground
(not snow!)
- Floor insulation in – cosy!
- Frame coming along…
- How big is that front wall…?!
- Church of the latter day wombats?!
Stay tuned for more updates…

