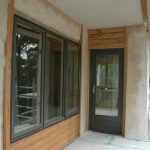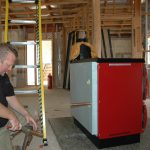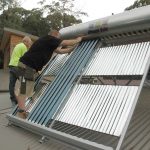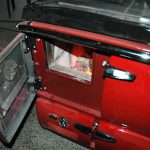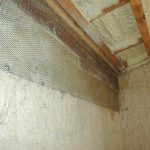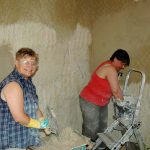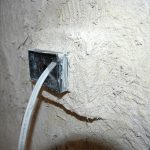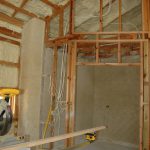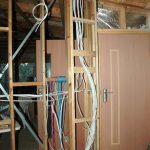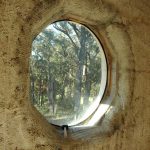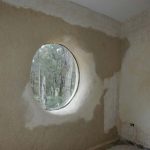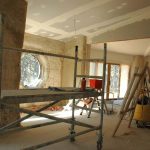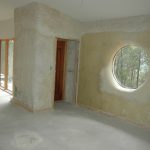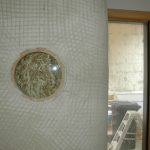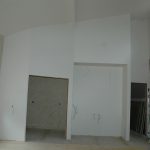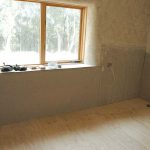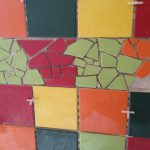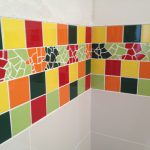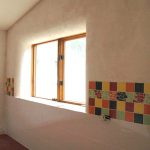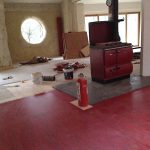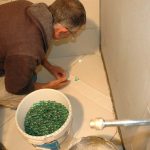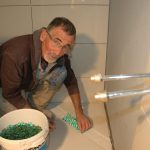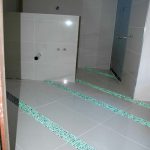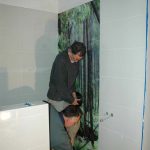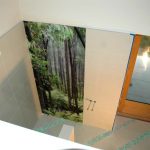With both pavilions to lock up, secure and weather tight, we turn our attention to the interior of the main pavilion. This is, on the one hand, the ‘exciting bit’ – the bit we have been waiting and waiting for, when we get to stamp our creativity onto the project – but it is also the daunting bit. Mistakes and shortcuts (or compromises due to lack of funds, time, resources) made at this stage will be noticeable, not just to us, but to the overall ‘finish’.
We have many conversations about ‘quality’. We talk about ‘attention to detail’ and how important that is to us. We wrangle with achieving a high level finish at the tail end of the project when our funds and our energies are diminished, and our permits are running out.
Thankfully, we have purchased many of the components we need already. We have our toilet and hand basin for the ensuite. We have the shower rose and all the taps for the ensuite and the kitchen. We have our kitchen appliances. We have some tiles.
Believe it or not, we actually purchased our combustion oven before we had designed the house itself! It has been in storage for eight years… Big, bold and red, this unit will heat our living space, cook our food, and provide more hot water than we will know what to do with. Placed in the middle of our open plan living space, it will truly be the heart of our home. In conversation with the installer, we discover that we would be well advised to install a water pump. This will give us more flexibility about where on our roof the hot water system can be installed. This also gives us the possibility of adding radiators to be able to use the stove to heat the bedroom, two other rooms at the end of the house, and our ensuite. And, bonus, the system would have the capacity for us to add a hot towel rail in the ensuite and a drying cabinet in the laundry! Yes, it hits our budget, but we decide to go ahead…
On the outside, I work my way around the building, shaping the external corners with mesh and cob, sealing up window and door frames with more cob, covering the ring beam, yep, with cob, and patching and filling gaps between the bales with even more cob.
On the inside, we foam seal the roof and the stud walls. We get an electrician to run the cables for the first fit. The plumber roughs in the piping under the floor, the hot and cold pipes for the laundry, kitchen and ensuite.
And weekend after weekend, my apprentice cob-meister and I throw handful after handful of cob and trowel after trowel of render at the interior walls… Nothing prepared me (us) for the incredible labour-intensity and painstaking-ness of this process…
Once again I have trawled through the countless photos we have taken along the way to try to provide an overview of the past year or so… Some aspects of our build seem to miss out on photographic record completely, while others get photographed to death.
- Shaping the external corners with mesh and cob
- Sealing up around doors with mesh and cob
- The heart of our house is installed
- Solar hot water system
- Hot water system installed
- Wood stove inaugural lighting
- Sealing tops of bale walls
- Embedding conduit for electrics
- Cobbing the pantry walls
- Cob support for powerpoints
- Stud walls and roof sealed with foam
- Electrical cables go in
- Mesh to shape round window
- Render to shape round window
- Plasterboard in kitchen
- Plasterboard in living spaces
- Living room ready for final render
- Truth window
- Kitchen painted
- Living spaces painted
- Laundry bale walls cobbed and lined
- Laundry mosaic begins
- Laundry mosaic completed
- Laundry walls completed
- Kitchen floor goes in
- Ensuite marble madness begins
- The client is always right, Russell
- Even Russell is impressed
- Print panel installed
- Ensuite tiling completed


